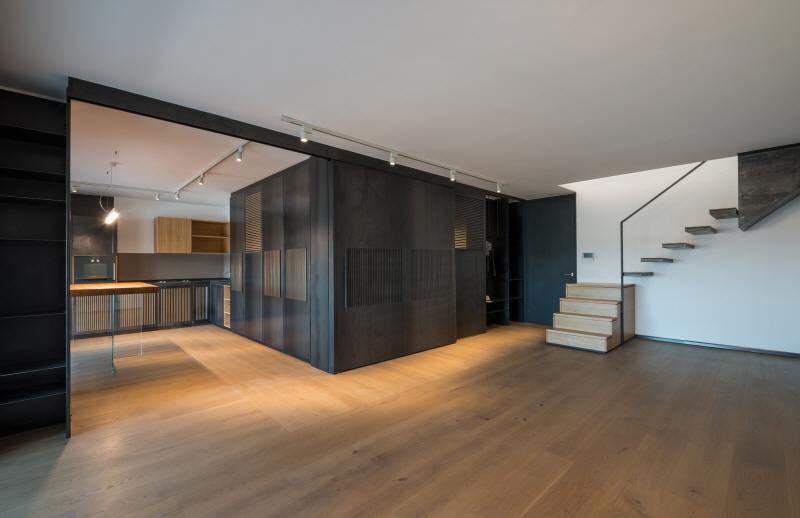
로마의 한 기차역 인근에 위치한 Casa Al Portonaccio는 도시의 역사와 문화가 살아있는 곳에 자리한 주거 공간이다. 역사가 깃든 건물을 새롭게 단장하면서 많은 변화를 가미해 탄생한 이곳은 모던하면서도 시니컬한 매력과 동시에 주거 공간의 따뜻함까지 갖춰 다채로운 분위기를 풍긴다. 정제되지 않은 철과 목재를 사용한 패널, 가구를 통해 계속성을 이어나가는 내부는 마치 나무에서 가지가 뻗어 나가는 듯이 전체 공간에 적용되어 내부 구조와 분위기에 일관성을 가져온다. 날 것의 재료 자체를 사용해 자재 본연의 모습을 담아 주거 공간으로써는 특이하게 조금은 거친 느낌을 가진다.
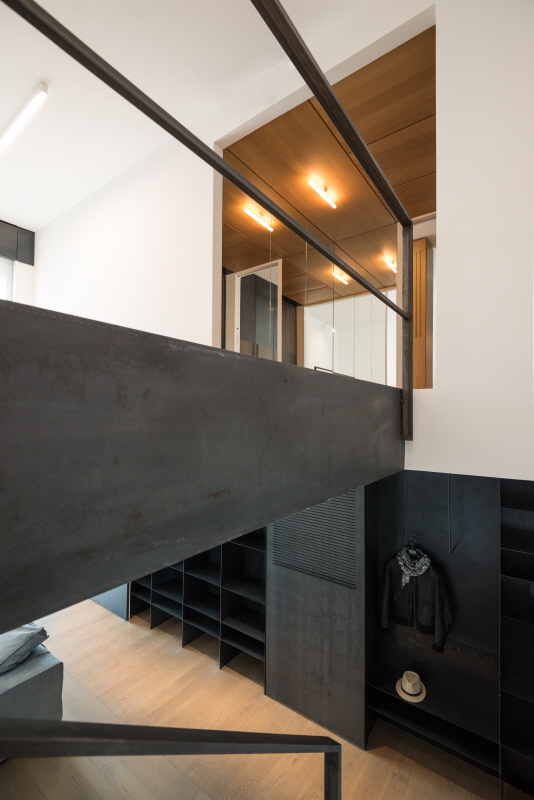
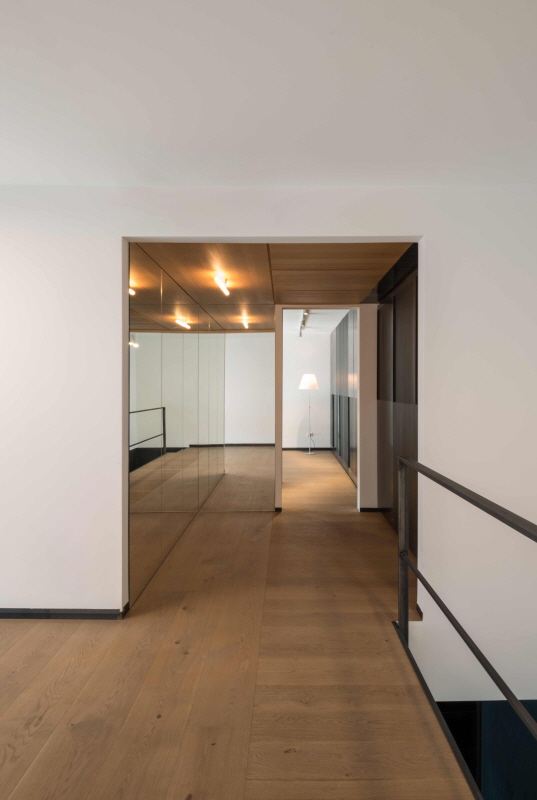
심플한 구성과 가구 배치의 최소화를 통해 넉넉한 공간적 여유를 두었는데, 이는 내부에 웅장한 공간감과 함께 정돈된 이미 지를 부여한다. 집의 입구, 옷장, 복도, 부엌, 책장까지 집 안 곳곳에 사용된 날 것 그대로의 패널은 패널끼리의 조화와 분리가 적절히 어우러져 공간 구획과 공간의 연속성을 이어나간다. 천장형 간접 조명과 스탠드 조명 등 은은한 빛의 조명을 배치해 차분하고 온화한 분위기를 풍기는 메인 거실 공간은 완벽히 동일한 자재를 사용한 주방과 시각적으로 연결되어 보여 공간이 더욱 확장된 듯한 착시 효과를 준다.
패널을 벽 사이사이에 배치해 미로 또는 동굴이 떠오르는 실내는 복잡한 구조에 비해 오직 원목과 철만을 사용해 시각적으로 심플함이 느껴진다. 특히, 통로 곳곳에는 한쪽 벽 전면에 거울을 부착해 신비로운 느낌을 강조했다. 또한, 1층과 마찬가지로 2층 역시 은은한 빛의 간접 조명, 스탠드 조명 등을 배치해 자칫 차갑게 느껴질 수 있는 공간에 아늑하고 편안한 분위기를 더했다.
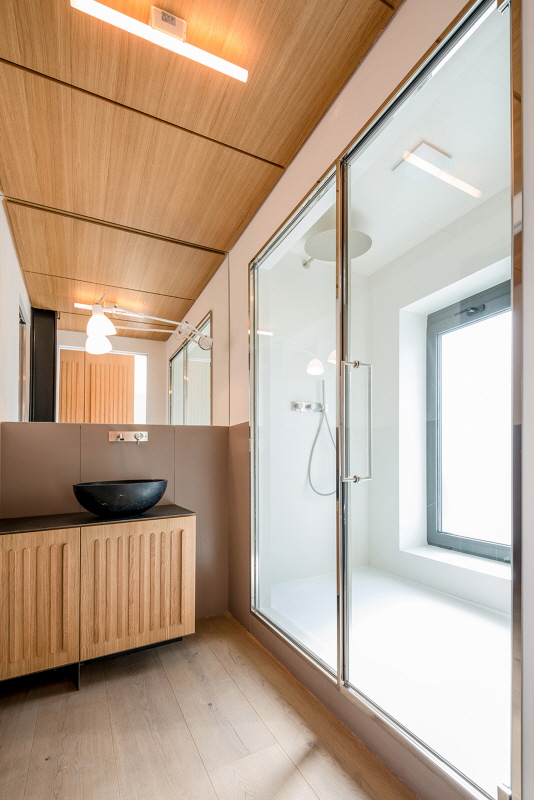
연결성, 조화, 여유, 자연스러움을 컨셉으로 한 Casa Al Portonaccio는 유니크한 자재나 컬러의 사용으로 인해 주거 공간으로는 낯선 이미지와 분위기를 풍긴다. 욕실은 차가운 색조의 메인 공간과는 다르게 대부분 원목 자재를 사용해 따뜻하고 쾌적한 느낌으로 완성했다. 특히, 샤워부스 내부는 사방을 화이트 톤으로 통일하고, 유리로 중문을 만들어 투명하고 깨끗한 이미지를 강조했다. 또한, 별도의 사워 부스는 사용과 청소를 용이하게 만들어 원목을 베이스로 한 자재 관리와 욕실의 청결함을 쉽게 유지할 수 있다.
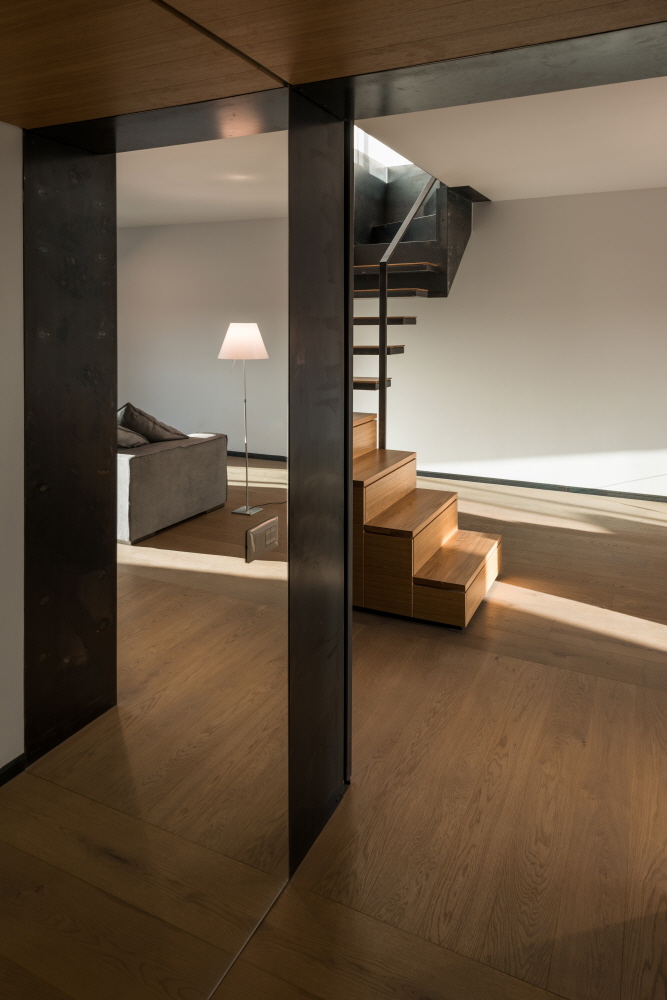
The connection is the focus: a continuous, equipped panel in raw iron and wood, thought as double wall, branches out into three spatial axes to thicken the consistency of one of the main building components. Value is conferred to the structure through additional panels that merge, loosen, huddle around, re-open and lastly extend; synchronous, inverted, alternate, they embody, unveil and gather the intimacy of this home: the panels are diaphanous to see, glimpse, conceal, discover, double: a wardrobe, an entrance, a hall, a large kitchen, a bookcase. The person inhabiting these spaces is a young man being formed, an evolving life, the human being wishes to reveal himself but also hide and feel protected. It is a home in balance between safety and adventure. Everything is possible here and now: for this reason, it is a bare, material interior where the primary element is the limit, intended as delimitation of a boundary or a corner. Raw, hard iron and noble, ductile wood compensate each other in the character and through all spaces; they attribute the reciprocal destinies to each other in a rhythmic score and dialogue in synch, revealing their essence. And as a minimalist musical score, apparent seriality brings out the uniqueness and unrepeatability of the single detail, even if in minimal changes.
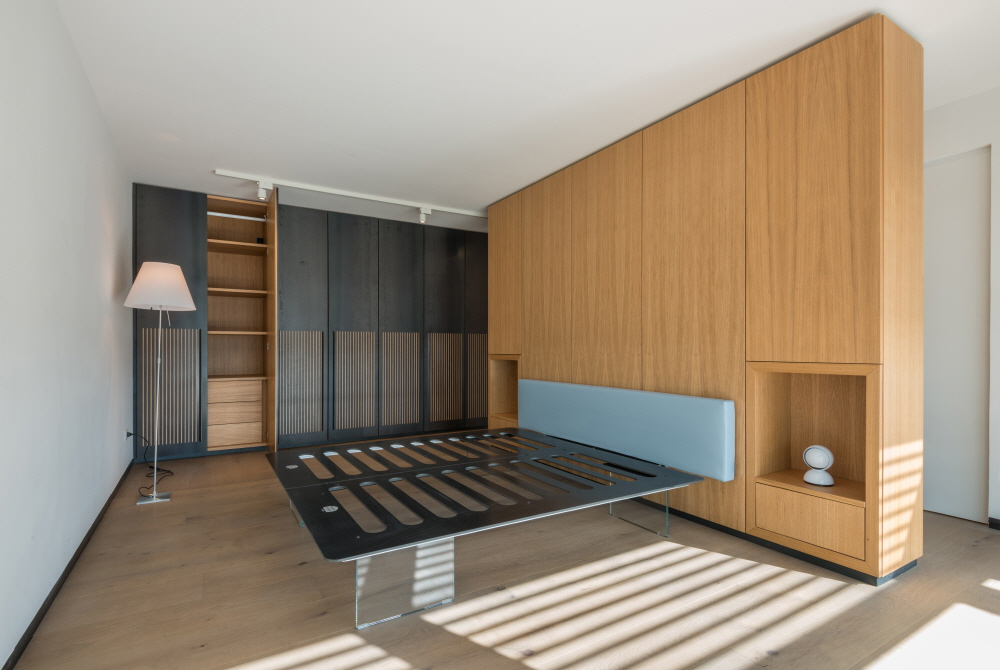
The corner, thought as bond, stands out from a drawing that is never marginal, but alive, designated and re-lived. As in the scale: the two heavy material hubs, at departure and arrival – wood on the floor and totally iron in the slab– the linear layout of the cantilevered treads at the centre is instead light. Two different views are present: the iron skeleton-like structure viewed from below, while from the top, the entire body in wood and iron, in its whole. A constant reminder to the three dimensions, focused on the edges of the corner, rarefied by the mirrors but at the same time creating unusual optical illusions. The wood ceiling reflects the floor design and reproduces the distribution pace of the container. The sensation is that of alienation and re-discovery of the space, a new challenge by going back to the corner, to the limit – as in football- and then resume from it.











0개의 댓글
댓글 정렬